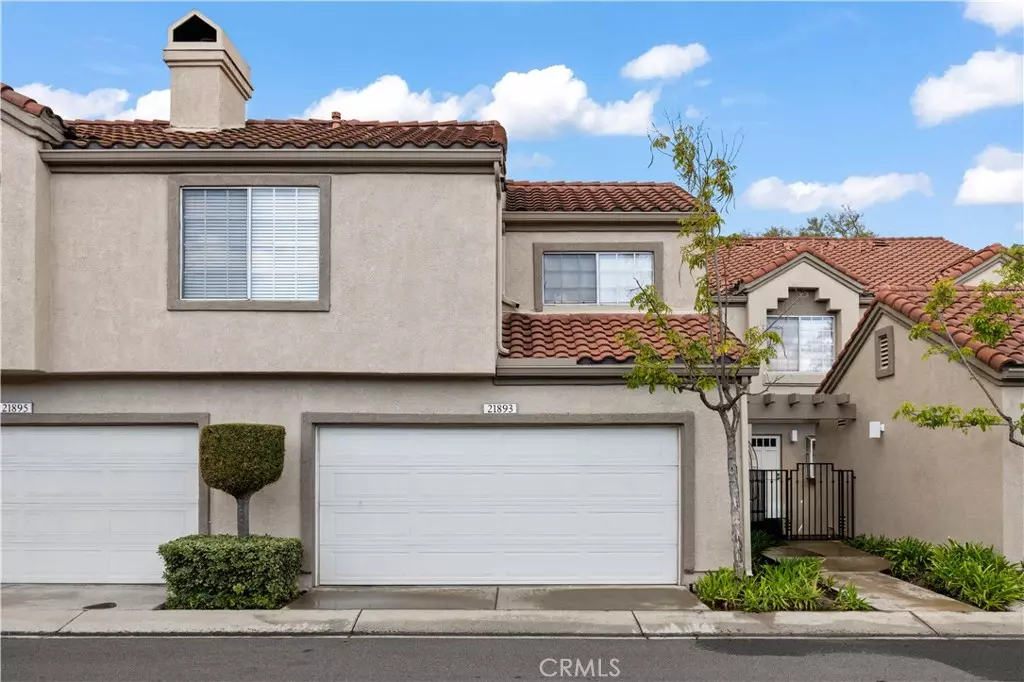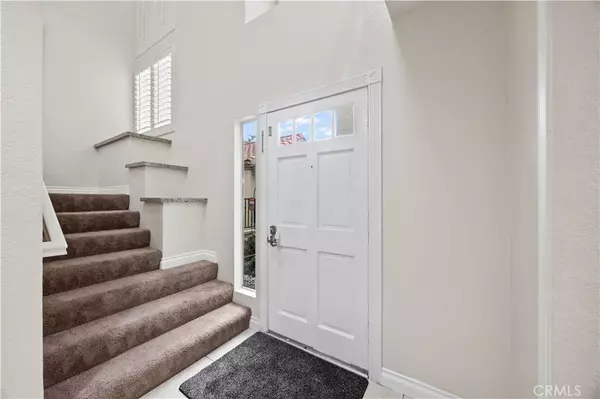3 Beds
3 Baths
1,477 SqFt
3 Beds
3 Baths
1,477 SqFt
Key Details
Property Type Condo
Sub Type Condominium
Listing Status Active
Purchase Type For Sale
Square Footage 1,477 sqft
Price per Sqft $633
Subdivision Coral Gardens (Cdn)
MLS Listing ID OC25265089
Bedrooms 3
Full Baths 1
Three Quarter Bath 2
HOA Fees $633/mo
HOA Y/N Yes
Year Built 1986
Lot Size 2 Sqft
Property Sub-Type Condominium
Property Description
With three bedrooms and three remodeled bathrooms—including one full bath—this home provides comfort and flexibility for any lifestyle. The primary suite is located on the second floor and features a walk-in closet and a private balcony overlooking the serene greenbelt and landscaped surroundings.
Enjoy added peace of mind with Titanium security cameras throughout, providing modern protection. Additional highlights include a two-car attached garage, a central air conditioning unit, and abundant storage throughout the home.
Walk to Lake Mission Viejo and enjoy the beach amenities, clubhouse, and use of the banquet facilities. Conveniently close to the 5 Freeway and the 241 Toll Road, offering easy commuting and access to shopping, dining, and recreation.
A beautifully updated home in a wonderful community—move-in ready and not to be missed.
Location
State CA
County Orange
Area Mn - Mission Viejo North
Rooms
Main Level Bedrooms 1
Interior
Interior Features Breakfast Bar, Built-in Features, Balcony, Ceiling Fan(s), Crown Molding, Cathedral Ceiling(s), Separate/Formal Dining Room, Eat-in Kitchen, High Ceilings, Quartz Counters, Recessed Lighting, Storage, Bedroom on Main Level, Primary Suite
Heating Central, Forced Air, Fireplace(s)
Cooling Central Air
Flooring Tile
Fireplaces Type Gas, Gas Starter, Living Room
Fireplace Yes
Appliance Dishwasher, Free-Standing Range, Disposal, Gas Oven, Gas Range, Gas Water Heater, Microwave, Tankless Water Heater
Laundry Gas Dryer Hookup, In Garage
Exterior
Garage Spaces 2.0
Garage Description 2.0
Pool Association
Community Features Curbs, Street Lights
Utilities Available Electricity Connected, Natural Gas Connected, Sewer Connected, Water Connected
Amenities Available Clubhouse, Maintenance Grounds, Meeting/Banquet/Party Room, Pool, Spa/Hot Tub, Tennis Court(s)
View Y/N Yes
View Trees/Woods
Accessibility Safe Emergency Egress from Home, Parking
Porch Concrete, Covered, Front Porch, Open, Patio
Total Parking Spaces 2
Private Pool No
Building
Dwelling Type Multi Family
Story 2
Entry Level Two
Sewer Public Sewer
Water Public
Architectural Style Contemporary
Level or Stories Two
New Construction No
Schools
School District Capistrano Unified
Others
HOA Name Palm Gardens Community Association
Senior Community No
Tax ID 93374216
Acceptable Financing Subject To Other
Listing Terms Subject To Other
Special Listing Condition Standard


“My job is to find and attract mastery-based agents to the office, protect the culture, and make sure everyone is happy! ”
GET MORE INFORMATION






