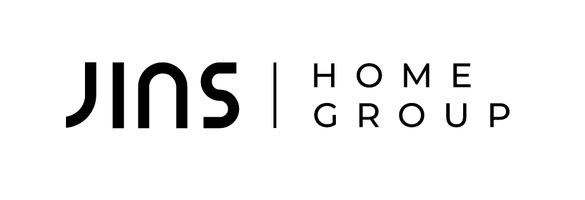5 Beds
7 Baths
7,746 SqFt
5 Beds
7 Baths
7,746 SqFt
Key Details
Property Type Single Family Home
Sub Type Single Family Residence
Listing Status Active
Purchase Type For Sale
Square Footage 7,746 sqft
Price per Sqft $1,483
Subdivision Shady Canyon Custom (Shdc)
MLS Listing ID NP25020029
Bedrooms 5
Full Baths 5
Half Baths 2
Condo Fees $805
HOA Fees $805/mo
HOA Y/N Yes
Year Built 2005
Lot Size 0.459 Acres
Property Sub-Type Single Family Residence
Property Description
Location
State CA
County Orange
Area Sh - Shady Canyon
Rooms
Basement Finished
Main Level Bedrooms 1
Interior
Interior Features Beamed Ceilings, Breakfast Bar, Built-in Features, Balcony, Breakfast Area, Separate/Formal Dining Room, Elevator, High Ceilings, Open Floorplan, Pantry, Stone Counters, Recessed Lighting, Bedroom on Main Level, Primary Suite, Walk-In Pantry, Walk-In Closet(s)
Heating Forced Air
Cooling Central Air
Flooring Carpet, Stone, Wood
Fireplaces Type Family Room, Living Room, Primary Bedroom, Outside
Fireplace Yes
Appliance 6 Burner Stove, Double Oven, Gas Range, Range Hood
Laundry Laundry Room
Exterior
Exterior Feature Barbecue
Parking Features Direct Access, Driveway, Garage
Garage Spaces 4.0
Garage Description 4.0
Pool Private, Association
Community Features Biking, Golf, Hiking, Preserve/Public Land, Suburban, Gated
Amenities Available Sport Court, Outdoor Cooking Area, Barbecue, Picnic Area, Playground, Pickleball, Pool, Recreation Room, Guard, Spa/Hot Tub, Security, Tennis Court(s), Trail(s)
View Y/N Yes
View Hills, Panoramic
Total Parking Spaces 4
Private Pool Yes
Building
Lot Description Back Yard, Close to Clubhouse
Dwelling Type House
Story 3
Entry Level Three Or More
Sewer Public Sewer
Water Public
Level or Stories Three Or More
New Construction No
Schools
Elementary Schools Bonita Canyon
Middle Schools Rancho San Joaquin
High Schools University
School District Irvine Unified
Others
HOA Name Shady Canyon Association
Senior Community No
Tax ID 46403126
Security Features Gated with Guard,Gated Community,24 Hour Security
Acceptable Financing Cash to New Loan
Listing Terms Cash to New Loan
Special Listing Condition Standard
Virtual Tour https://vimeo.com/1092800325

“My job is to find and attract mastery-based agents to the office, protect the culture, and make sure everyone is happy! ”
GET MORE INFORMATION






