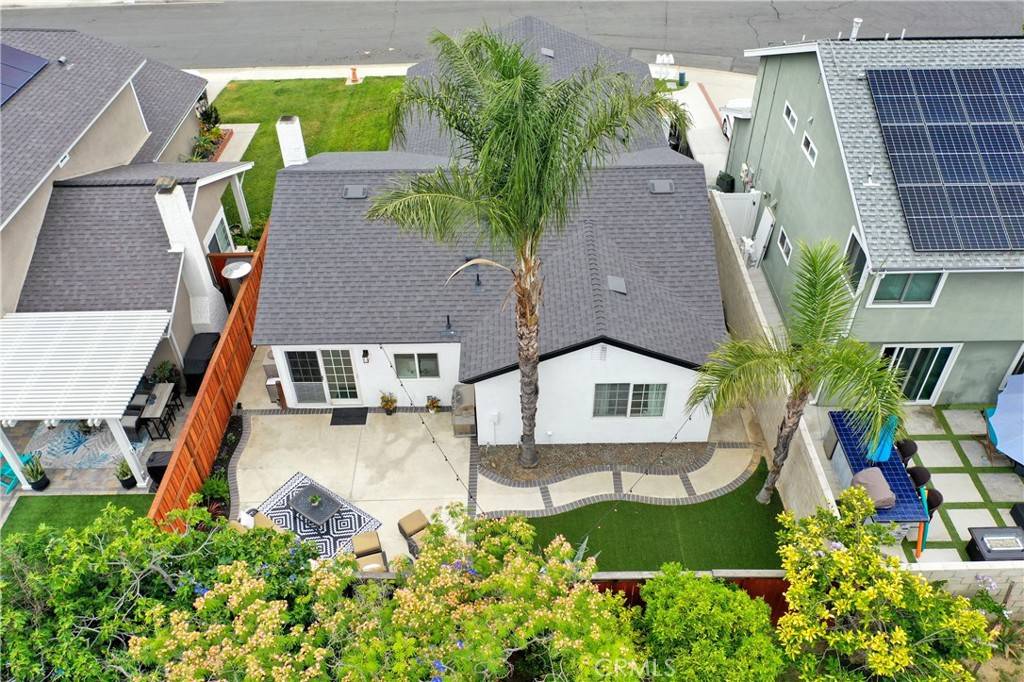3 Beds
2 Baths
1,069 SqFt
3 Beds
2 Baths
1,069 SqFt
OPEN HOUSE
Fri Jul 11, 11:00am - 2:00pm
Key Details
Property Type Single Family Home
Sub Type Single Family Residence
Listing Status Active
Purchase Type For Sale
Square Footage 1,069 sqft
Price per Sqft $1,028
Subdivision Wind Rows (Wr)
MLS Listing ID OC25140512
Bedrooms 3
Full Baths 2
HOA Y/N No
Year Built 1981
Lot Size 4,051 Sqft
Property Sub-Type Single Family Residence
Property Description
Welcome to your dream home on a quiet cul-de-sac in the sought-after Windrows Community! This completely remodeled single-story home has been thoughtfully redesigned in 2024 with high-end finishes, modern upgrades, and attention to every detail, offering a truly turnkey experience.
Step inside to a light and airy open floorplan featuring brand-new laminate wood flooring, fresh interior and exterior paint. A custom black gas fireplace buildout with a wood mantel and a unique round stone ball feature is the true centerpiece of the living space.
The gourmet kitchen is a showstopper with custom cabinetry, soft-close drawers, Calcutta stone countertops, and brand-new stainless steel appliances. Both bathrooms have been completely upgraded with custom tiled showers, a new tub, and modern fixtures. The en suite primary bedroom boasts a walk-in closet, custom barn door, and luxurious finishes throughout.
The exterior is just as impressive, featuring new low-maintenance landscaping, artificial turf in the backyard, a new sprinkler system (front and back), and plenty of space for outdoor entertaining. The 2-car garage offers epoxy flooring, built-in cabinetry, ceiling rafters, and attic storage — perfect for organization and convenience.
Additional highlights include:All-new piping throughout, brand-new roof, new toilets & plumbing fixtures, Nest Thermostat-controlled HVAC, Ring doorbell & security cameras.
Location, Location, Location! This home is tucked away on a peaceful cul-de-sac in Windrows
The neighborhood is home to the newly designed Vintage Park with brand new playground equipment, basketball courts, fitness trail, picnic areas & more just 2 blocks away. Close to Saddleback Valley Unified Schools: Lake Forest Elementary, Serrano Jr. High, Trabuco Hills High (all within a 5 minute drive). Less than 1 mile to the Lake Forest Sports Park & Community Center, Police department and Etnies Skate Park. Quick access to the 241 Toll Road for easy commuting.
Whether you're a first-time home buyer or looking to downsize in style, this home checks every box with modern finishes, low-maintenance living, and an unbeatable location. Don't miss your opportunity to own this beautifully remodeled home, schedule your private tour today!
Location
State CA
County Orange
Area Ln - Lake Forest North
Rooms
Main Level Bedrooms 3
Interior
Interior Features Eat-in Kitchen, Open Floorplan, Quartz Counters, Recessed Lighting, Storage, All Bedrooms Down, Bedroom on Main Level, Main Level Primary, Primary Suite, Walk-In Closet(s)
Heating Central, Natural Gas
Cooling Central Air, See Remarks
Flooring Laminate, See Remarks
Fireplaces Type Decorative, Gas, Living Room, See Remarks
Fireplace Yes
Appliance Convection Oven, Dishwasher, Electric Cooktop, Electric Oven, Electric Range, Free-Standing Range, Freezer, Disposal, Gas Water Heater, Ice Maker, Range Hood, Vented Exhaust Fan, Dryer, Washer
Laundry Washer Hookup, Electric Dryer Hookup, Gas Dryer Hookup, In Garage
Exterior
Garage Spaces 2.0
Garage Description 2.0
Fence Block, Privacy, Wood
Pool None
Community Features Biking, Curbs, Hiking, Storm Drain(s), Street Lights, Sidewalks
Utilities Available Cable Available, Cable Connected, Electricity Available, Electricity Connected, Natural Gas Available, Natural Gas Connected
View Y/N Yes
View Hills, Mountain(s), Neighborhood, Trees/Woods
Roof Type See Remarks
Accessibility Safe Emergency Egress from Home, No Stairs, Accessible Doors, Accessible Entrance
Porch Concrete
Total Parking Spaces 2
Private Pool No
Building
Lot Description Back Yard, Cul-De-Sac, Drip Irrigation/Bubblers, Front Yard, Sprinklers In Rear, Sprinklers In Front, Landscaped, Sprinklers Timer, Sprinklers On Side, Sprinkler System
Dwelling Type House
Story 1
Entry Level One
Sewer Public Sewer
Water Public
Architectural Style See Remarks
Level or Stories One
New Construction No
Schools
Elementary Schools Lake Forest
Middle Schools Serrano Intermediate
High Schools Trabucco Hills
School District Saddleback Valley Unified
Others
Senior Community No
Tax ID 83745110
Acceptable Financing Cash, Cash to New Loan, Conventional
Listing Terms Cash, Cash to New Loan, Conventional
Special Listing Condition Standard
Virtual Tour https://vimeo.com/1095275896?share=copy

“My job is to find and attract mastery-based agents to the office, protect the culture, and make sure everyone is happy! ”
GET MORE INFORMATION






