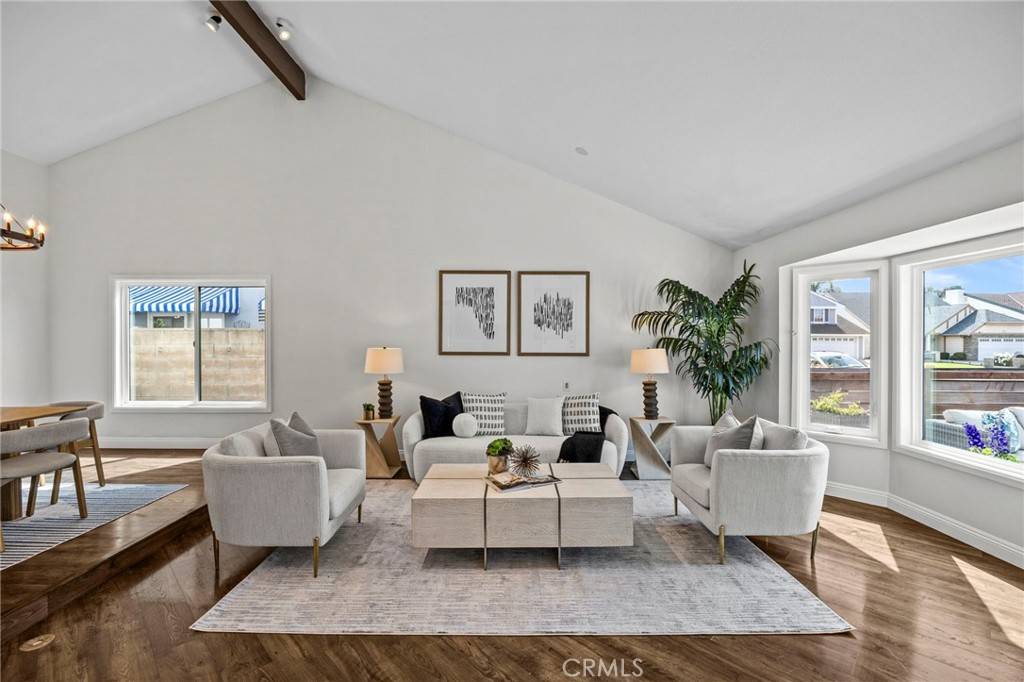5 Beds
5 Baths
2,338 SqFt
5 Beds
5 Baths
2,338 SqFt
Key Details
Property Type Single Family Home
Sub Type Single Family Residence
Listing Status Active
Purchase Type For Sale
Square Footage 2,338 sqft
Price per Sqft $863
MLS Listing ID OC25152106
Bedrooms 5
Full Baths 4
Half Baths 1
Construction Status Updated/Remodeled,Turnkey
HOA Y/N No
Year Built 1979
Lot Size 5,148 Sqft
Property Sub-Type Single Family Residence
Property Description
Backing to a quiet walking trail, with a peaceful setting just moments from Blue Gum Park and within the award-winning Irvine School District, this home checks all the boxes. The inviting front porch, enclosed with an elegant wood fence and sitting area, sets the tone for the charm that awaits inside.
Step into an open-concept layout with soaring ceilings in the living and dining areas, bathed in natural light. The chef's kitchen is a true showstopper- boasting white soft-close cabinetry with glass display accents, a sleek marble island, expansive Quartz countertops and backsplash, recessed lighting, water purifier, and stainless-steel appliances including a refrigerator, wine cooler, and a modern wall-mounted range hood. The adjacent family room centers around a striking marble-clad electric fireplace, offering both style and warmth.
The primary suite on the main level is a private retreat, featuring a spacious layout and a beautifully remodeled en-suite bathroom with dual vanities, a walk-in shower, and generous closet space - designed for both comfort and style.
Step outside to the peaceful backyard that backs l to a serene walking trail. Other upgrades: double-paned windows, wood laminate flooring downstairs & new carpet upstairs, recessed lighting, water filtration system.
This home is conveniently located within a short distance of popular shopping destinations including Woodbury Town Center, Tustin Ranch Market, Zion & 99 Ranch Market. With NO MELLO ROOS & NO HOA fees, and an unbeatable location, this Northwood gem is a rare opportunity to enjoy Irvine living at its finest. Upstairs, an extra approximately 400 sq ft bonus room with a beautifully remodeled full bathroom offers endless flexibility — a playroom, home office, or private studio. This space is NOT included in the total square footage and was completed without permit.
Location
State CA
County Orange
Area Nw - Northwood
Rooms
Main Level Bedrooms 3
Interior
Interior Features Breakfast Bar, Built-in Features, Ceiling Fan(s), Separate/Formal Dining Room, Eat-in Kitchen, High Ceilings, Open Floorplan, Quartz Counters, Stone Counters, Recessed Lighting, Bedroom on Main Level, Main Level Primary, Walk-In Closet(s)
Heating Central
Cooling Central Air
Flooring Wood
Fireplaces Type Electric, Family Room
Fireplace Yes
Appliance 6 Burner Stove, Dishwasher, Electric Range, Disposal, Microwave, Refrigerator, Range Hood, Vented Exhaust Fan, Water To Refrigerator, Water Heater, Water Purifier
Laundry In Garage
Exterior
Parking Features Door-Multi, Driveway, Garage
Garage Spaces 2.0
Garage Description 2.0
Pool None
Community Features Rural, Sidewalks, Park
View Y/N No
View None
Roof Type Tile
Total Parking Spaces 2
Private Pool No
Building
Lot Description Back Yard, Front Yard, Greenbelt, Near Park
Dwelling Type House
Story 1
Entry Level Two
Sewer Public Sewer
Water Public
Level or Stories Two
New Construction No
Construction Status Updated/Remodeled,Turnkey
Schools
Elementary Schools Northwood
Middle Schools Siera Vista
High Schools Northwood
School District Irvine Unified
Others
Senior Community No
Tax ID 55106232
Acceptable Financing Cash, Cash to Existing Loan, Conventional
Listing Terms Cash, Cash to Existing Loan, Conventional
Special Listing Condition Standard
Virtual Tour https://vimeo.com/1090327330?share=copy

“My job is to find and attract mastery-based agents to the office, protect the culture, and make sure everyone is happy! ”
GET MORE INFORMATION






